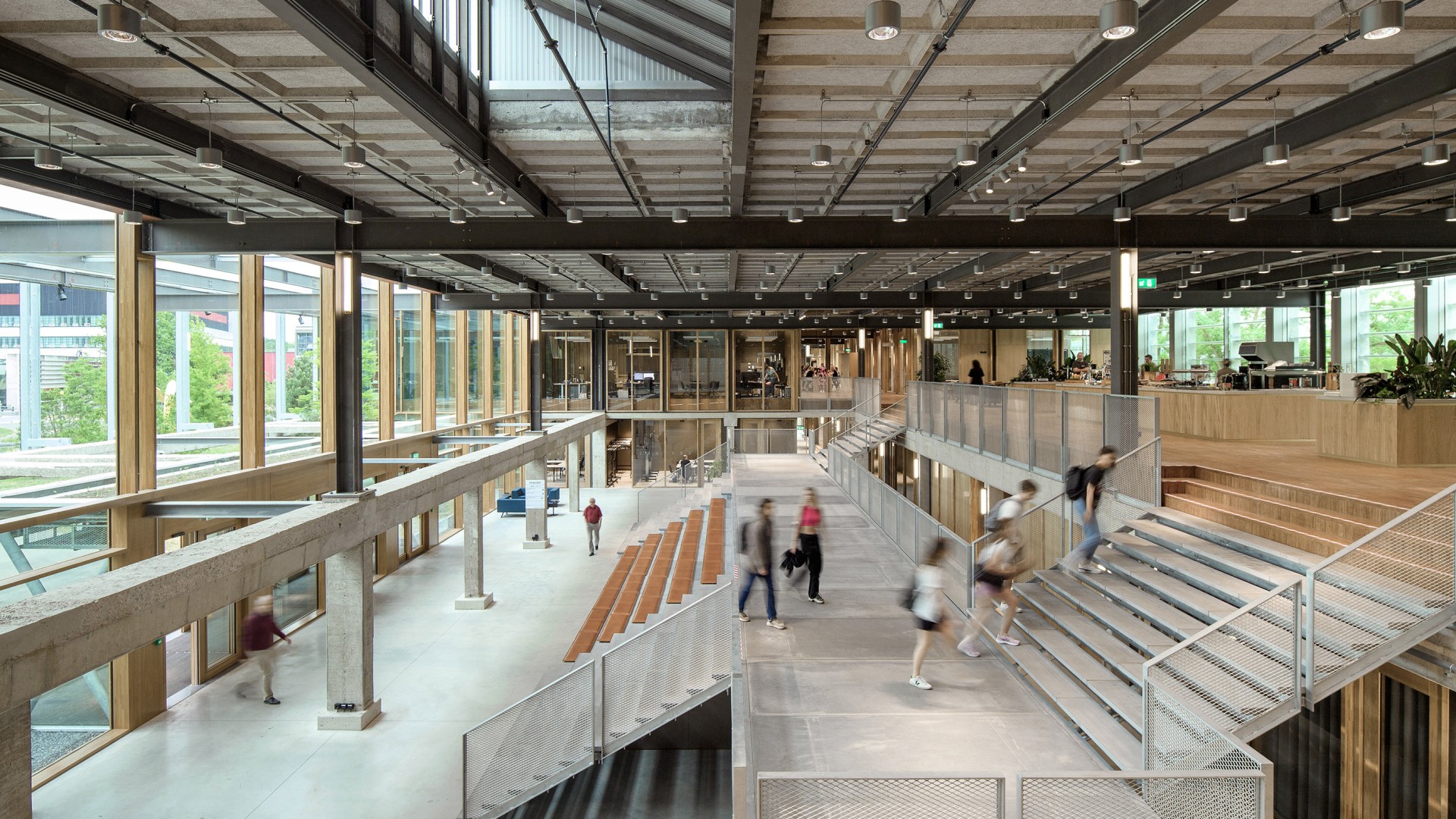The International Institute for Geo-Information Sciences (ITC) is a unique faculty at the University of Twente. Students from all over the world, particularly post-master students, come to Enschede to research how they can make their home countries more sustainable. The faculty building serves as their home address, a meeting place, and a sustainable symbol. The building houses classrooms, laboratories, a large study center, offices, a restaurant, and four courtyard gardens.
The faculty is housed in the existing structure of Langezijds, a former laboratory from 1972, measuring 220 meters long and 38 meters deep. The poetic beauty of the existing structure is central to the design of both the architecture and the interior. The materials of the new elements are robust, and the details refined. Only natural colors of the materials are used; no paint is applied.
Upon entering, you see a wide staircase in steel and concrete. Leather cushions provide comfort. New layouts are created with stainless steel interior walls and oak door frames. The serving furniture in the restaurant, pantries, wall cabinets, and other fixed furniture are designed in wood and concrete with refined brass details. Even in the furniture, the principle of materialization is evident. The table bases are not coated; the weld seams remain visible. You can see how everything is made, pure and honest.
Renders: Civic Architects, Bloom images; Studio Groen+Schild
Design team ITC: Civic Architects, VDNDP, Studio Groen+Schild, DS landschapsarchitecten, ARUP, Valstar Simonis, Schreuders Bouwtechniek, Multical
Projectteam Studio Groen+Schild:
Ellen Schild, Thijs Bongers, Rosanne Bommartini
