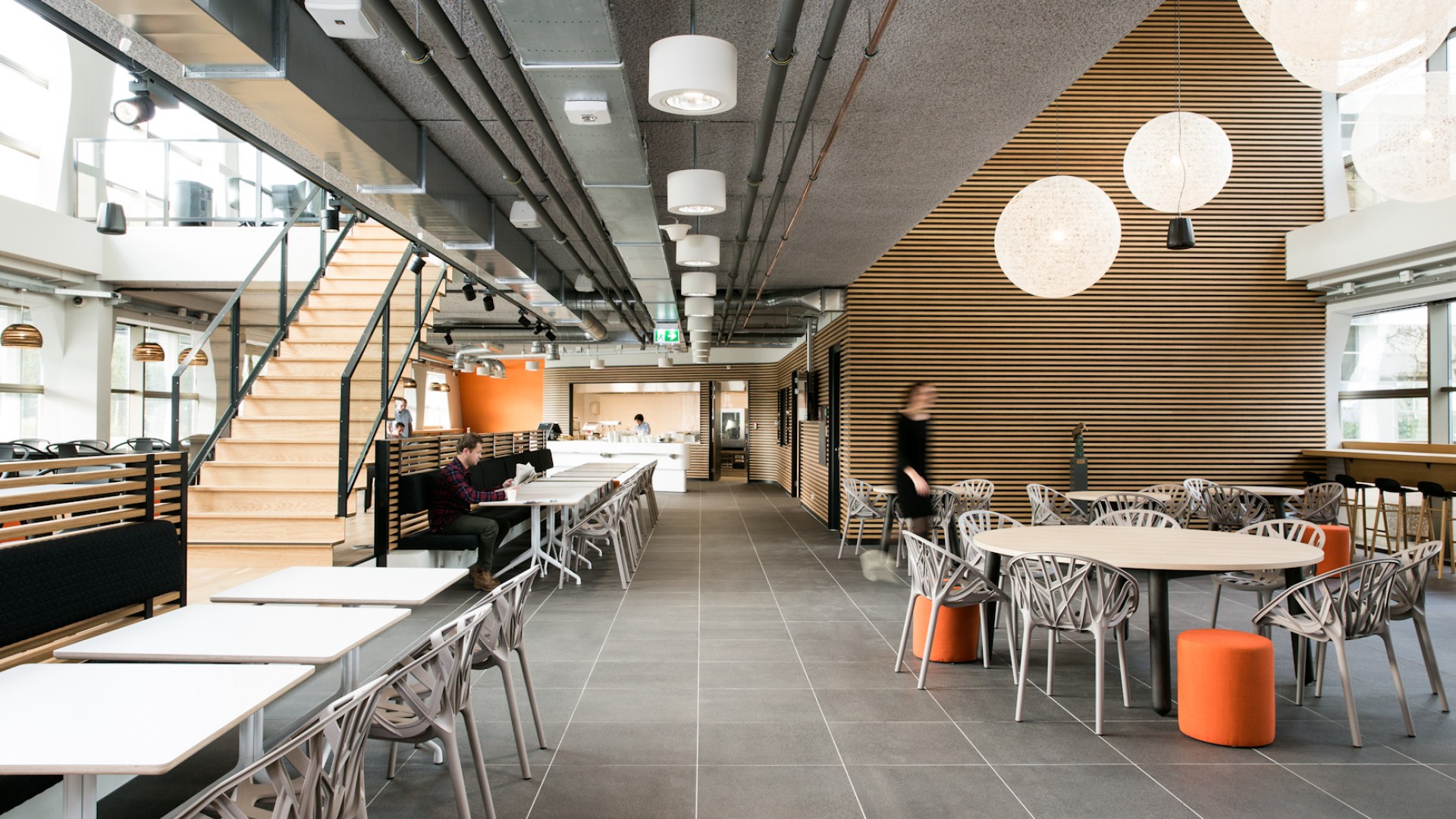The connection established through the merger of two water boards into Waterschap Drents Overijsselse Delta has been visually and tangibly extended into the design of the new headquarters. The wooden footbridge connects the outside with the inside, the stage in the restaurant extends to the outdoors, and the new atrium connects the ground floor with the first floor. As a result, the entrance and adjacent restaurant with meeting and work areas have become spacious, open, and inviting.
In the new workplace concept, the "living room" is the place where employees meet. Each "living room" is unique and connects the two office wings of the building. While the "living rooms" are colorful, the work environment is calm and has a uniform base: pebble-shaped spaces, color gradients in carpets and rugs, and plenty of glass. This creates a pleasant variety of atmospheres: exactly what the water board aimed for.
Photography: Niki Polman
Projectteam Studio Groen+Schild:
Ellen Schild, Ester Schreibelt, Wilfred van Westerhuis, Rosanne Bommartini, Thijs Bongers
