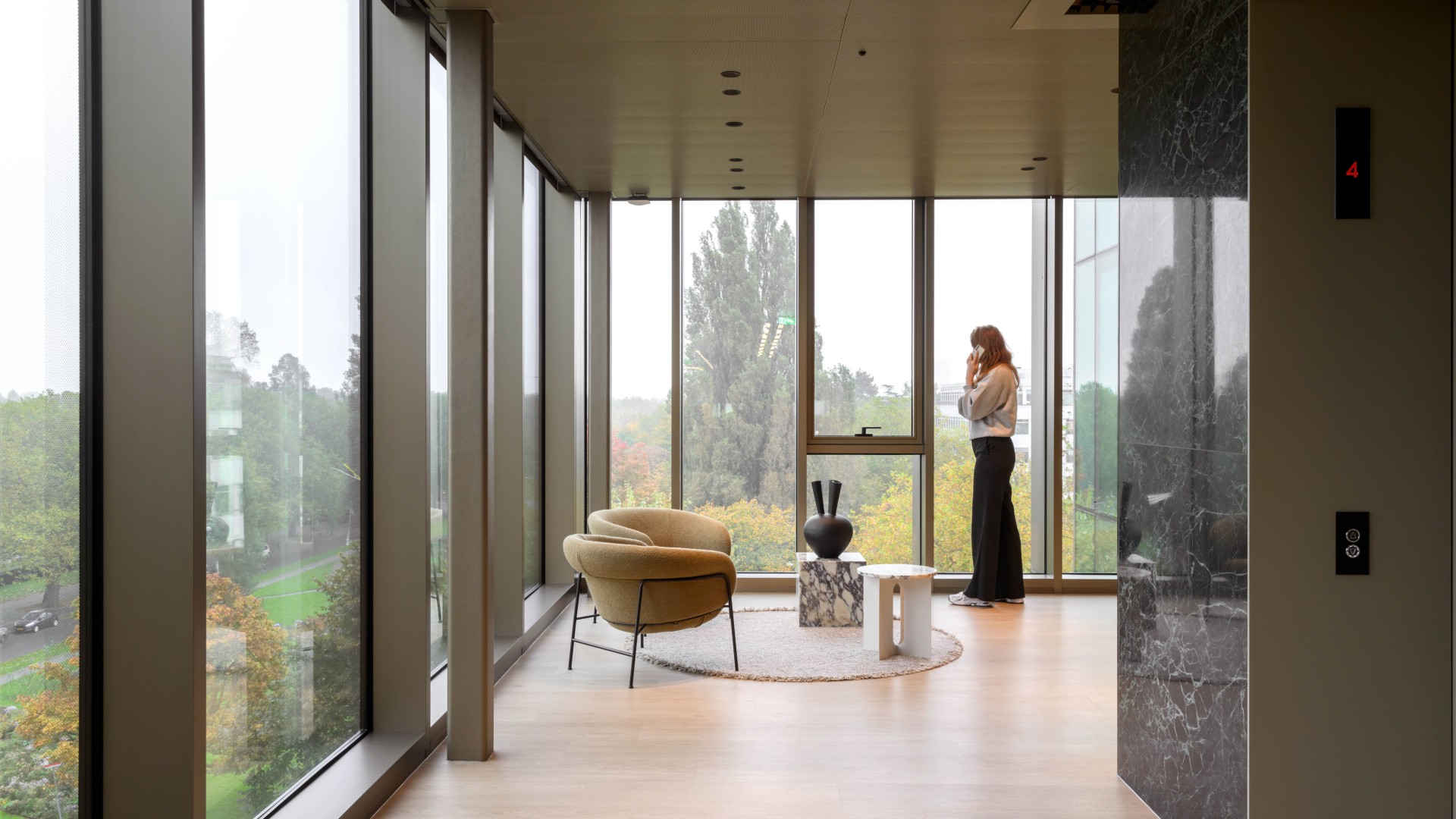Axeco is an independent corporate finance advisory firm based in Amsterdam. Studio Groen+Schild designed an interior for their new workspace in the state-of-the-art office building at Apollolaan 171, designed by the Office for Metropolitan Architecture (OMA).
Axeco's employees work closely with their clients and partnerships to develop solutions for complex strategic and financial issues. This requires a workspace that provides room for both focus and collaboration. We translated this need into two distinct work areas: an office wing for concentration and individual workspaces, and a meeting wing for reception, collaboration, relaxation, and meetings.
Both wings feature the same materials palette, though with variations in execution. The palette consists of light floors, black-green steel, walnut wood, ribbed glass, and colored fluted MDF panels. In the meeting wing, the pantries are made of wood, and the system walls, specially developed for Axeco, are constructed from steel with ribbed glass. In the office wing, the walls are finished with wood, while steel with ribbed glass is used in space-dividing elements.
The finishes on the walls, columns, and bar elements have a subtle texture that adds a distinctive and stylish look. Some of the furniture has been repurposed and given new, natural colors. This warm color combination, together with the carefully chosen materials palette, is in harmony with OMA's architecture and complements the view of the treetops along the green Apollolaan.
Projectteam Studio Groen+Schild:
Loran Kampen, Rosanne Bommartini, Kim Mazeland
