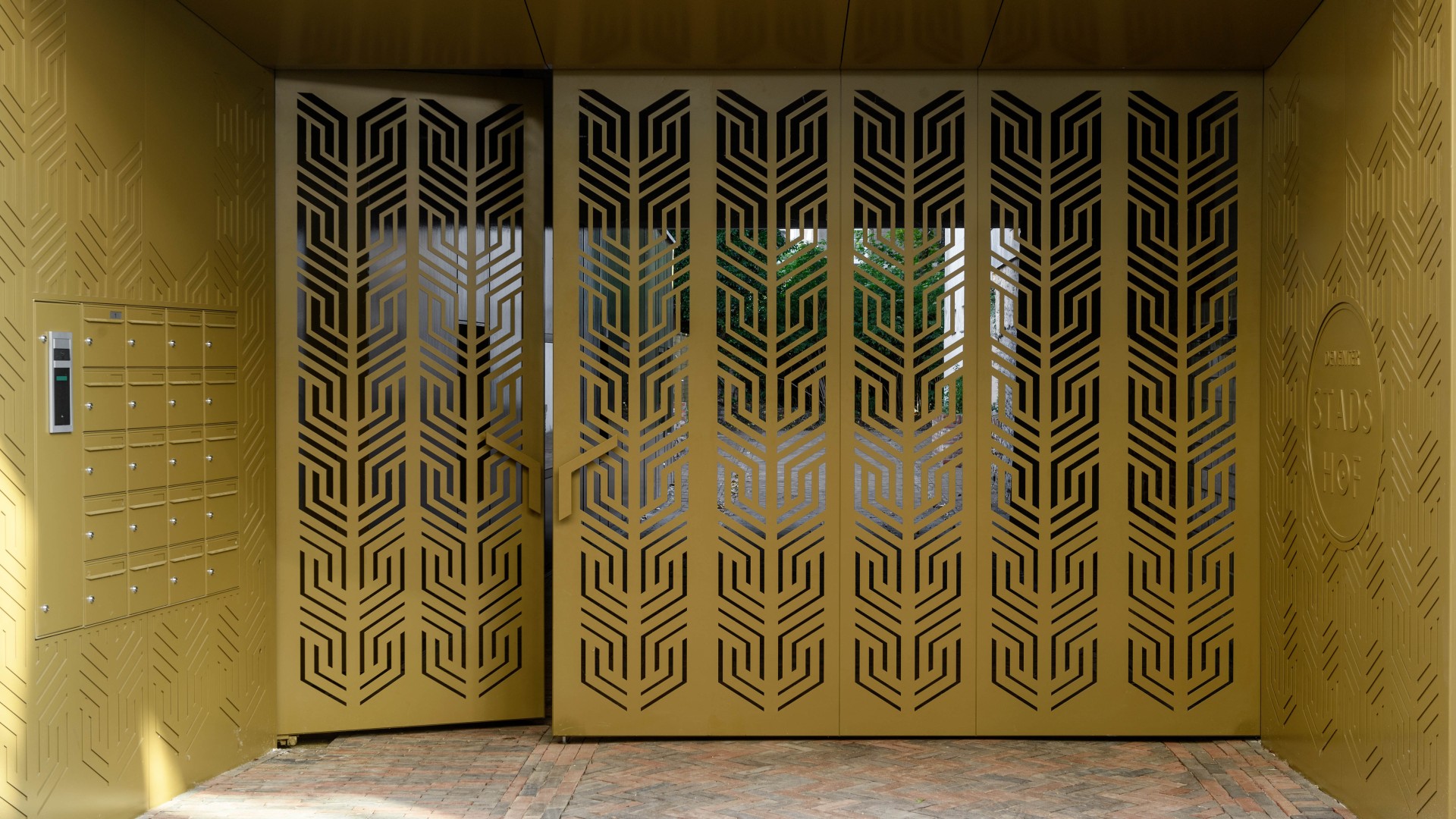In the heart of Deventer's main shopping district lies a green courtyard. As early as 1980, entrepreneur Elio Talamini had ideas about making this tranquil piece of the city accessible. Around 1999, Wonen Boven Winkels Deventer (WBWD) embraced the idea and sought collaboration with partners to further develop these ideas. We were approached as architects to conduct a spatial study.
Together with WBWD and other stakeholders from the city, we established a foundation with the aim of making the green oasis publicly accessible. We developed plans for the Stadshof with property owners, residents, and other stakeholders. In 2020, we were commissioned by the municipality of Deventer to design a gate. The design is inspired by the historical use of the site.
In the past, this was a city garden where grains and vegetables were cultivated. The gate's pattern features wheat ears. The gate has now been realized, marking the first step in a unique development. Here, a multifunctional area can be created with a mix of apartments, green spaces, accommodations, experiences, hospitality, and retail concepts. Living, working, and leisure in a special place, right in the heart of Deventer.
Photography: Mike Bink
Projectteam Studio Groen+Schild:
Ellen Schild, Arnold de Bruin, Wilfred van Westerhuis
