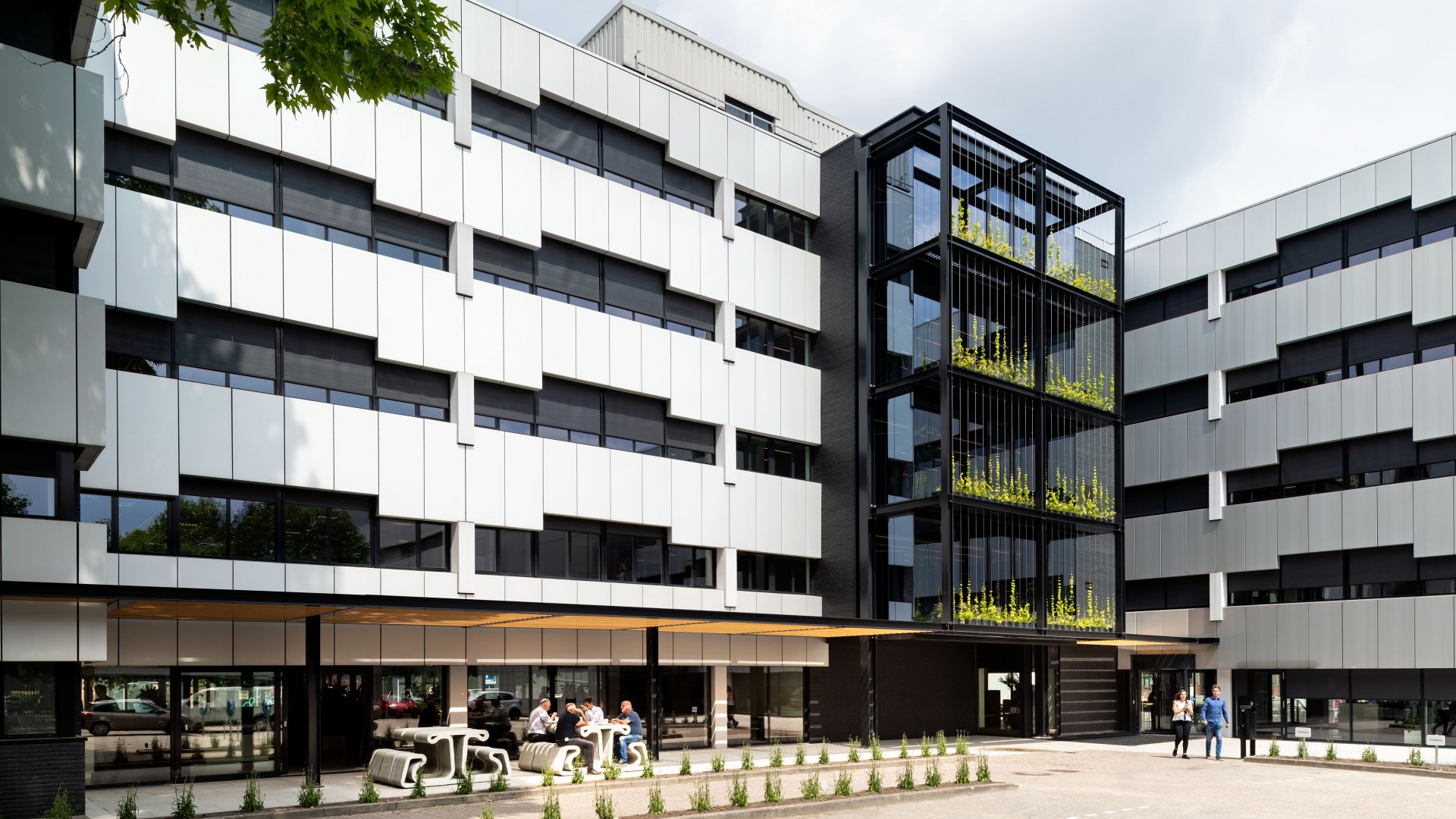Engineering firm Witteveen+Bos provides advice in the fields of water, infrastructure, environment, and construction. The energy performance of the headquarters in Deventer no longer aligned with the organization's sustainability ambitions and underwent thorough renovation. Consequently, the energy efficiency of the 1975 building has significantly improved, from label E to A+++. The office's sustainability was achieved by retrofitting the facades and installing 326 solar panels on the roof. An innovative heat pump was utilized, rendering the building gas-free, whereas previously it consumed 55,000 m3 of gas annually. With the new workspace concept, the number of workstations increased from 240 to 350, leading to a considerable reduction in average energy consumption per employee.
In addition to this sustainability effort, connecting the two building sections was a specific desire, akin to a spatial puzzle. The existing concrete staircase was demolished and replaced with a transparent structure in steel and glass, featuring new steel stairs. Steel cables are stretched along the outer facade, providing green shading from yellow hops for cooling the indoor climate during the summer months. The identity of the engineering firm is shaped by exposing the new constructions and installations. On the ground floor, the existing closed system ceiling was removed, replaced by a new wooden slat ceiling with an open structure, making all technology visible.
Photography: Mike Bink and Viorica Cernica
Projectteam Studio Groen+Schild:
Ellen Schild, Loran Kampen, Thijs Bongers, Wilfred van Westerhuis
