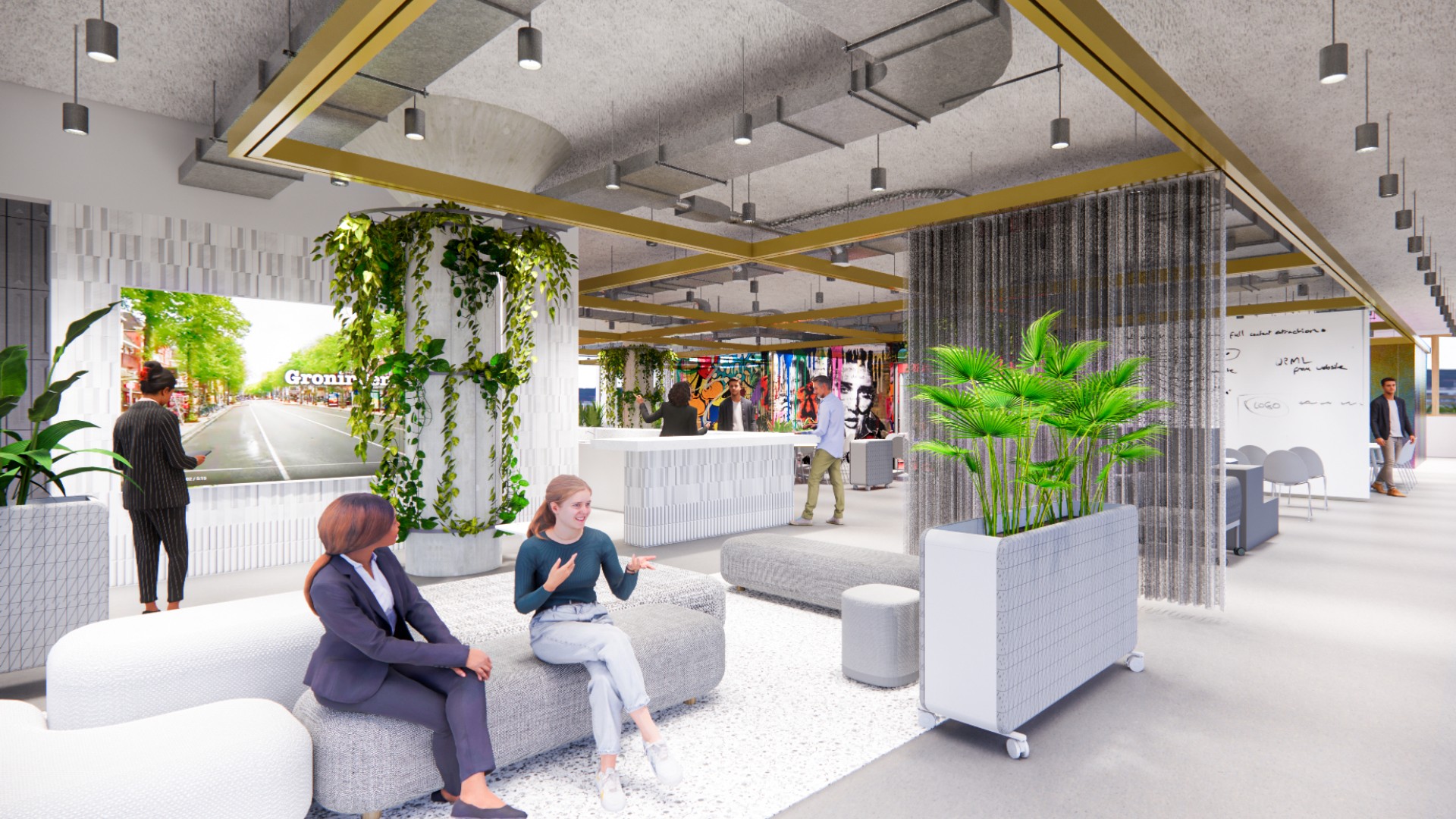The University of Groningen is bringing together all parties that play a key role in promoting interdisciplinary and innovative education under one roof in 2023. At the new location, with the working title 'House of Connections', the university will unite all employees of its so-called 'connecting vanguard'.
And it's in a splendid location; in the Groot Handelshuis right in the center of Groningen. For two floors of the former V&D building, Studio Groen+Schild has designed an optimally flexible interior. A smart grid makes the spaces quickly adaptable, dynamic, and multifunctional.
The core of the design consists of a steel grid of rails on the ceiling. Panels, wall elements, and curtains can hang from this grid. With these elements, larger and smaller spaces can be created. The finish of the wall elements is based on the themes being worked on. A few examples; bio-laminate grass panels for sustainability, iridescent steel for energy, a three-dimensional leaf structure for health, and interactive flip-it panels for sociology.
With movable interior elements and loose furniture, students and staff can create the space they need at any given moment, plug and play. One week, you can walk in here for an exhibition on solutions for a sustainable society, the next week, the interior can accommodate a hundred visitors to a conference on healthy aging.
Architecture Renders: De Zwarte Hond Interior Renders: Studio Groen+Schild
Projectteam Studio Groen+Schild:
Ellen Schild, Loran Kampen, Rosanne Bommartini, Elkie Goos, Thijs Bongers, Dyneke Kuiken
