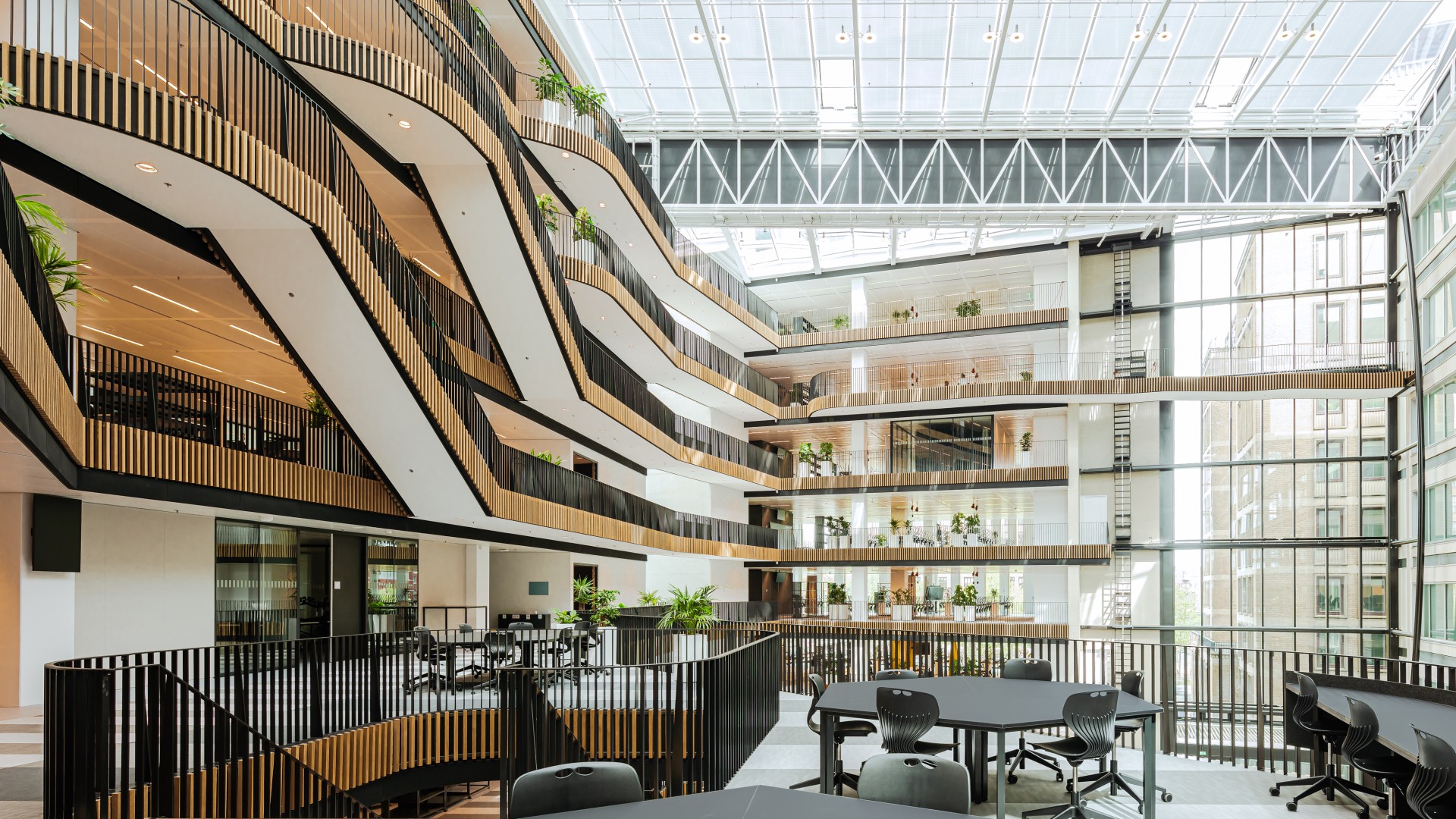The Jakoba Mulderhuis is the new centre for the Faculty of Technology of the Amsterdam University of Applied Sciences. A team of designers worked on the project; the architects of Powerhouse Company, de Architekten Cie. and Marc Koehler Architects and the interior architects of Ex Interiors and Studio Groen+Schild. The ambition of the Amsterdam University of Applied Sciences was to create an environment that optimally facilitates education, practice-oriented research and professional practice. In addition, the Faculty of Technology wants to connect people and technology by making visible what they do. A spacious, light entrance hall welcomes you upon entering. You will immediately become acquainted with the faculty through a number of exhibitions. Three recycled steel frames offer the students a place to show who they are, what they do and what they stand for. The slender steel frames are a theme in the interior. They have different sizes and can be found in various places, on the ground floor and also on the upper floors. From the entrance you enter the imposing atrium. The terraces on this atrium form the crux of the building. Here students see each other, students who may be following a completely different direction than themselves. It is the place where crossovers between different disciplines can arise. Flexibility was the magic word in this project. More and more the students work project-based, there are fewer lectures and students work in communities. Lecturers and students can design their own study area. The chosen furniture is adjustable, mobile and/or movable. Spaces can be made larger and smaller with acoustic curtains. This makes the designed interior multifunctional and optimally flexible.
Photography: Sebastian van Damme
Projectteam Studio Groen+Schild:
Ellen Schild, Loran Kampen, Kim Mazeland, Elkie Goos, Rosanne Bommartini, Thijs Bongers
