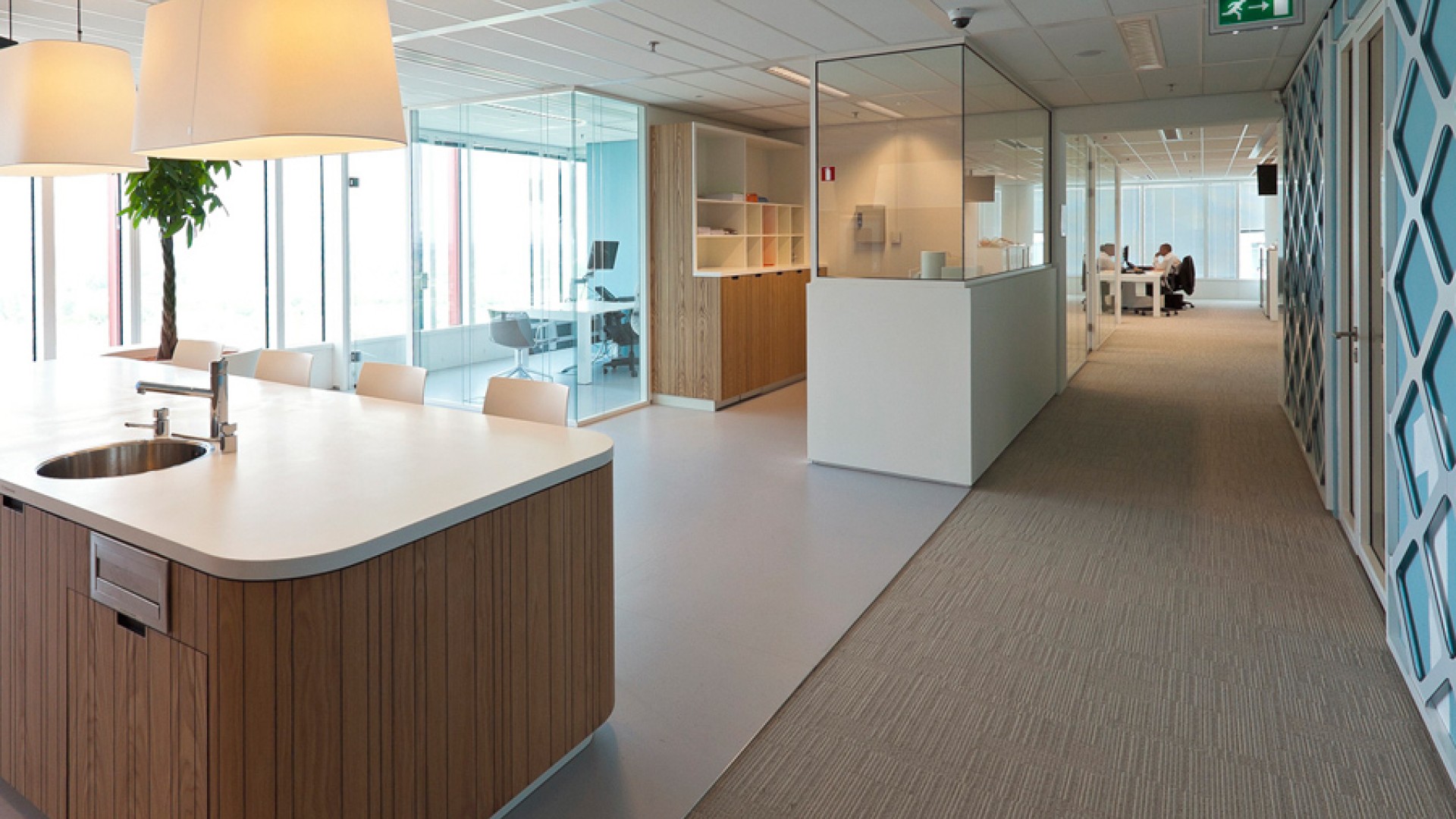A light and transparent working environment for LeasePlan. In addition to the modern facilities offered by the new building, the sustainable and energy-efficient character of the office building was particularly decisive for LeasePlan in choosing to move. For the 10th to the 19th floors, Studio Groen+Schild has designed an interior that suits LeasePlan, a flat organization with clear communication lines.
In the concept, openness, light, transparency, sustainability, and quality are key words. In addition to functional workspaces, sufficient opportunities have been created for employees for personal contact. The office environment is not only a place to work but also a place to meet each other. The 11th floor is central, where the reception area, the meeting center, and an espresso bar are located. On this floor, LeasePlan presents its photo collection.
Photography: Christiaan de Bruijne
Projectteam Studio Groen+Schild:
Tine Groen, Tim Hundersmarck
