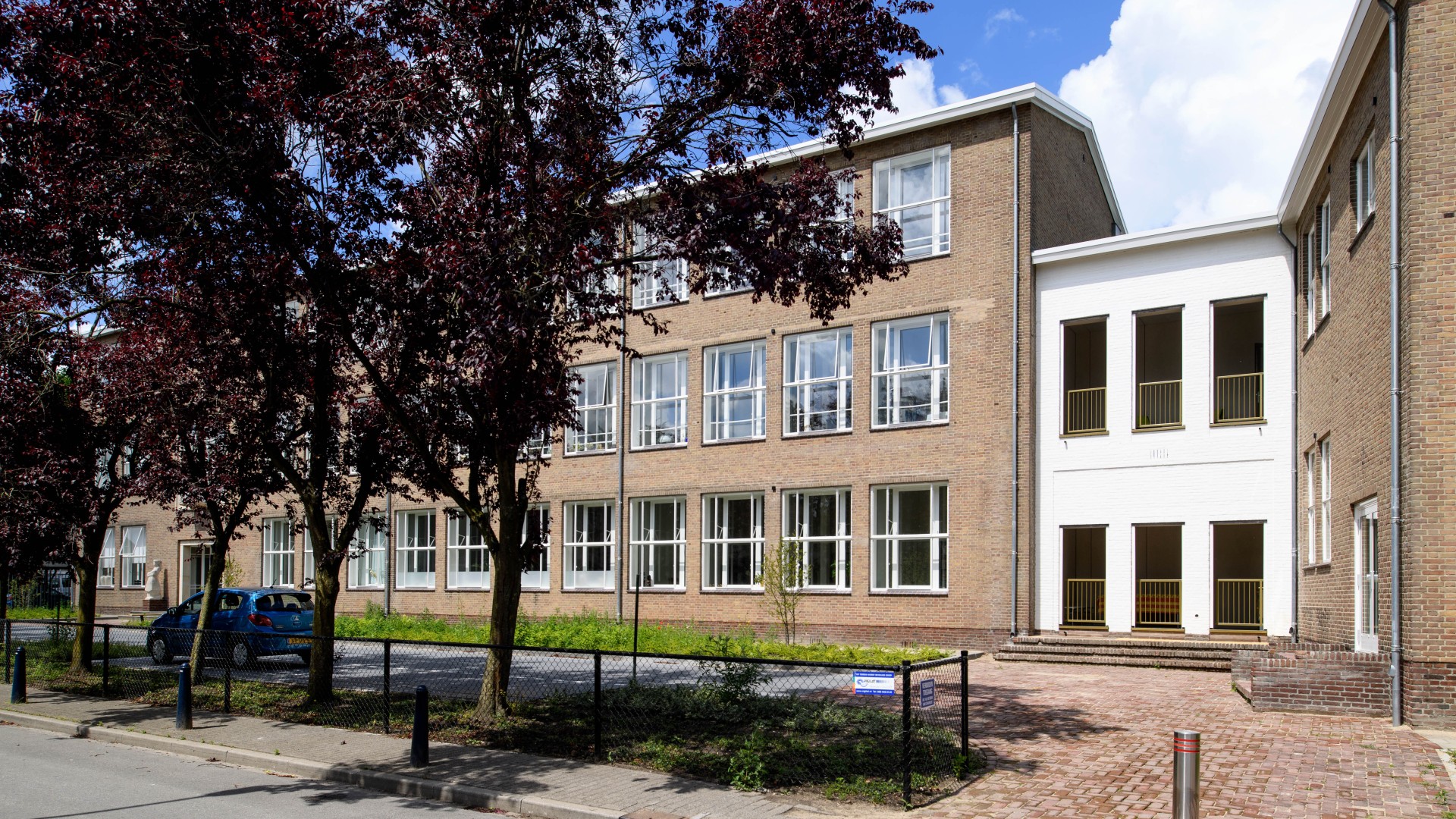A second life for a valuable building from the 1950s, that was the starting point for the repurposing of the Nijlandschool in Apeldoorn. The school building has been transformed into homes by order of project developer Van Wijnen Projectontwikkeling Oost. The rhythm of the façade, the steel window frames and the existing corridor structure form the DNA of the architecture. With this DNA as a starting point, we designed 16 city apartments in the old school. The front of the building looks original as if nothing happened. The steel frames have been restored and the façade has been cleaned. The building is insulated on the inside and secondary windows have been placed behind the steel frames. On the back side you can see that the building has been given a new function. The most important addition is visible here; new hanging balconies in steel and wood. In addition, we added several openings for access to the gallery, the gardens and the balconies. All new elements have the same colour, a warm brass. In this way you can see what is old and what is new. An important feature of our handwriting. Phogography: Mike Bink
Projectteam Studio Groen+Schild:
Ellen Schild, Arnold de Bruin, Wilfred van Westerhuis
