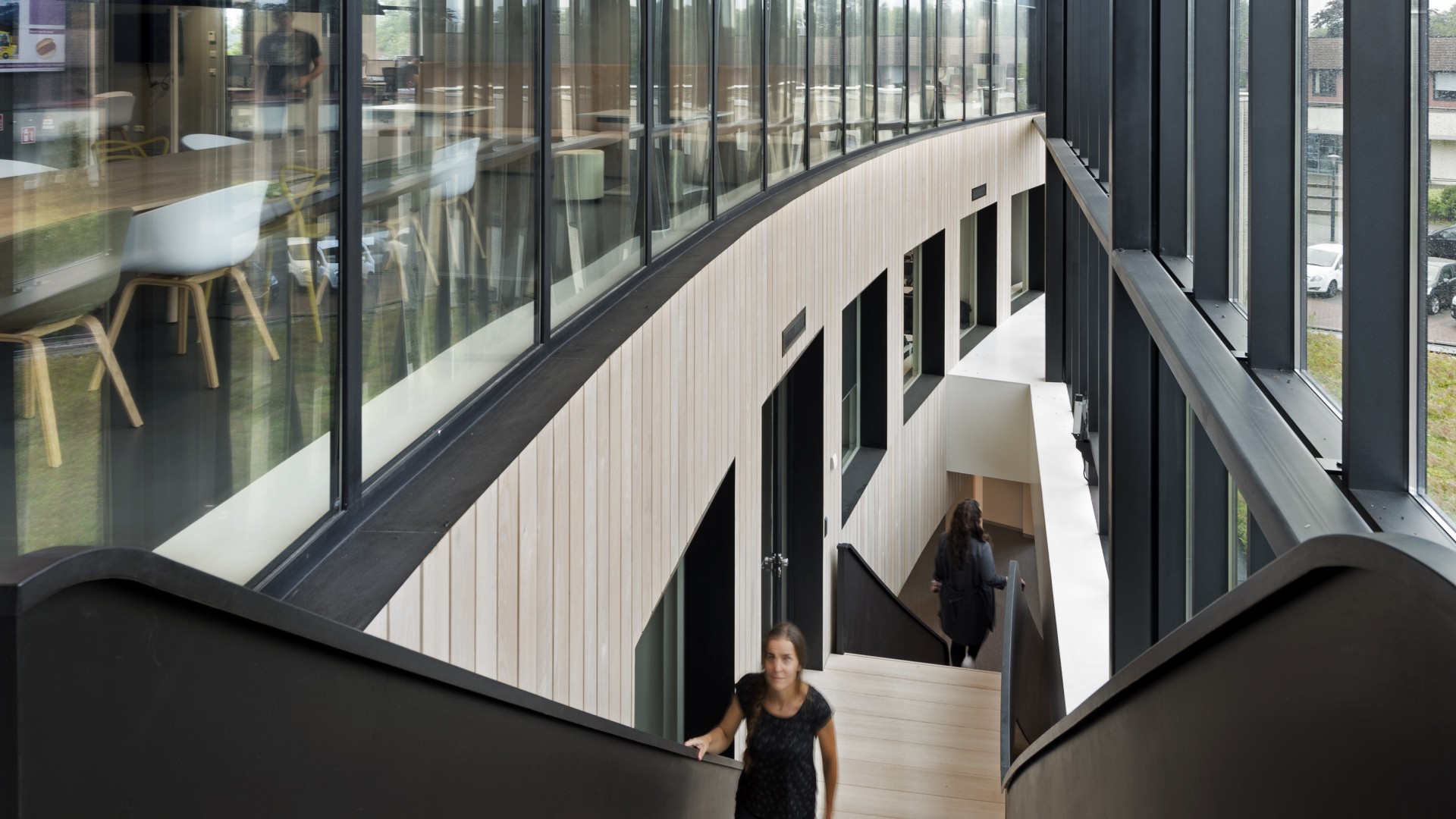The municipality of Oost Gelre posed two questions to the architects at Studio Groen+Schild: How can all employees work in one location, and how can the three separate existing building parts be connected? An extension in glass and steel on one of the building parts provided more square meters for the offices and proved to be a suitable answer to the first question. A new curved atrium with a cascading staircase creates a spatial and visual connection between the three segments. These two architectural additions bring the employees together literally.
The enclosed offices have been transformed into a completely new, healthy working environment for over 160 employees. The environment is light, pleasant, and open, supporting the employees optimally in their daily tasks.
Photography: Roos Aldershoff
Projectteam Studio Groen+Schild:
Ellen Schild, Rosanne Bommartini, Thijs Bongers
