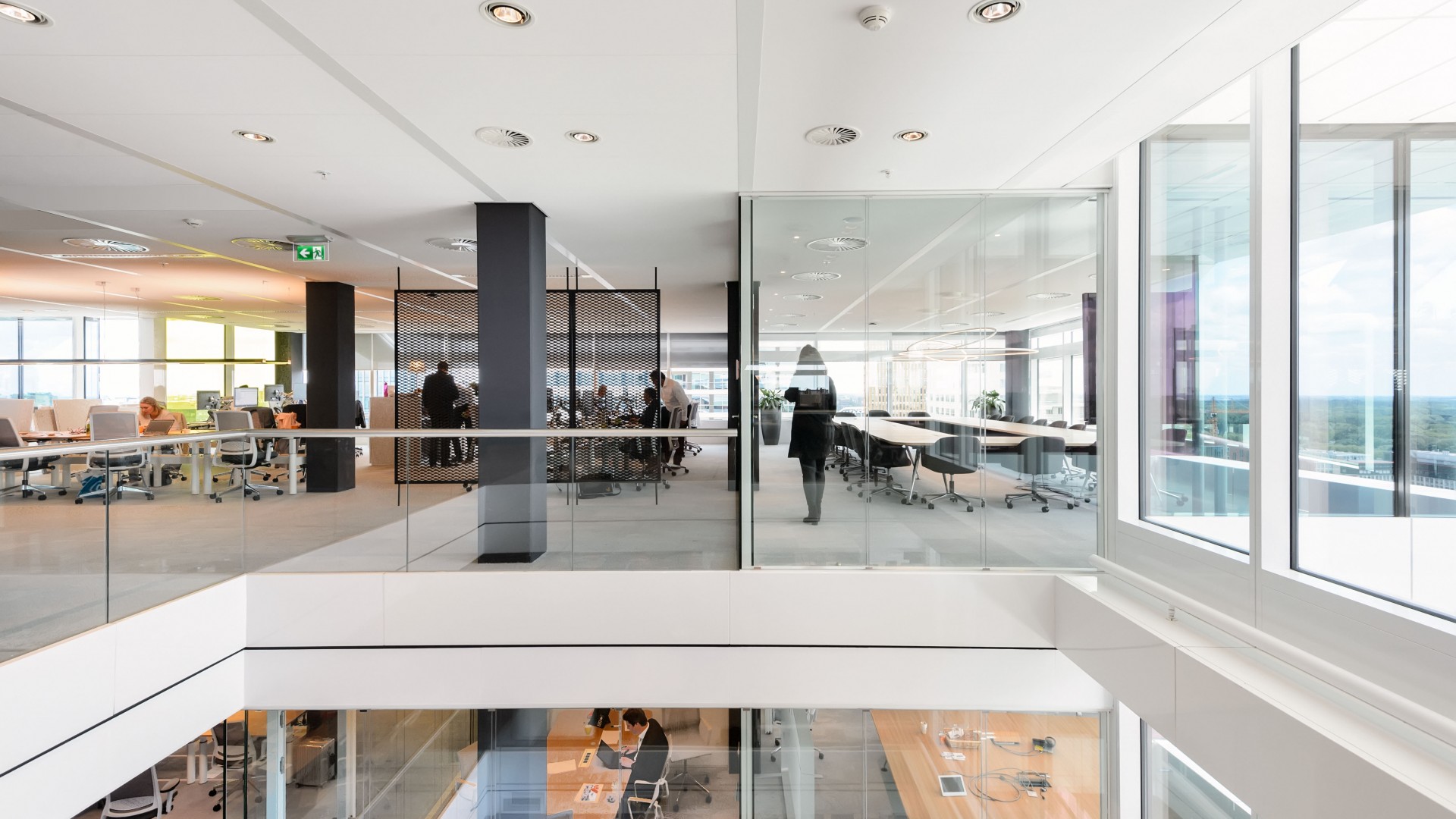For the headquarters of LeasePlan Corporation on the Zuidas in Amsterdam, Studio Groen+Schild designed a bright and dynamic office space. We placed the connections between the 15th and 18th floors in central locations, enabling optimal contact between the different levels. Spaces where employees and guests can meet are situated along the internal voids. Various types of workstations are found in the open work areas. Employees do not have assigned desks but instead choose a suitable spot based on the type of work they are doing. The dark core creates a contrast with the light color palette. The graphic corporate identity and the corporate colors have been prominently incorporated into the reception and meeting areas.
Photography: Mike Bink
Projectteam Studio Groen+Schild:
Tine Groen, Rosanne Bommartini, Dyneke Kuiken
