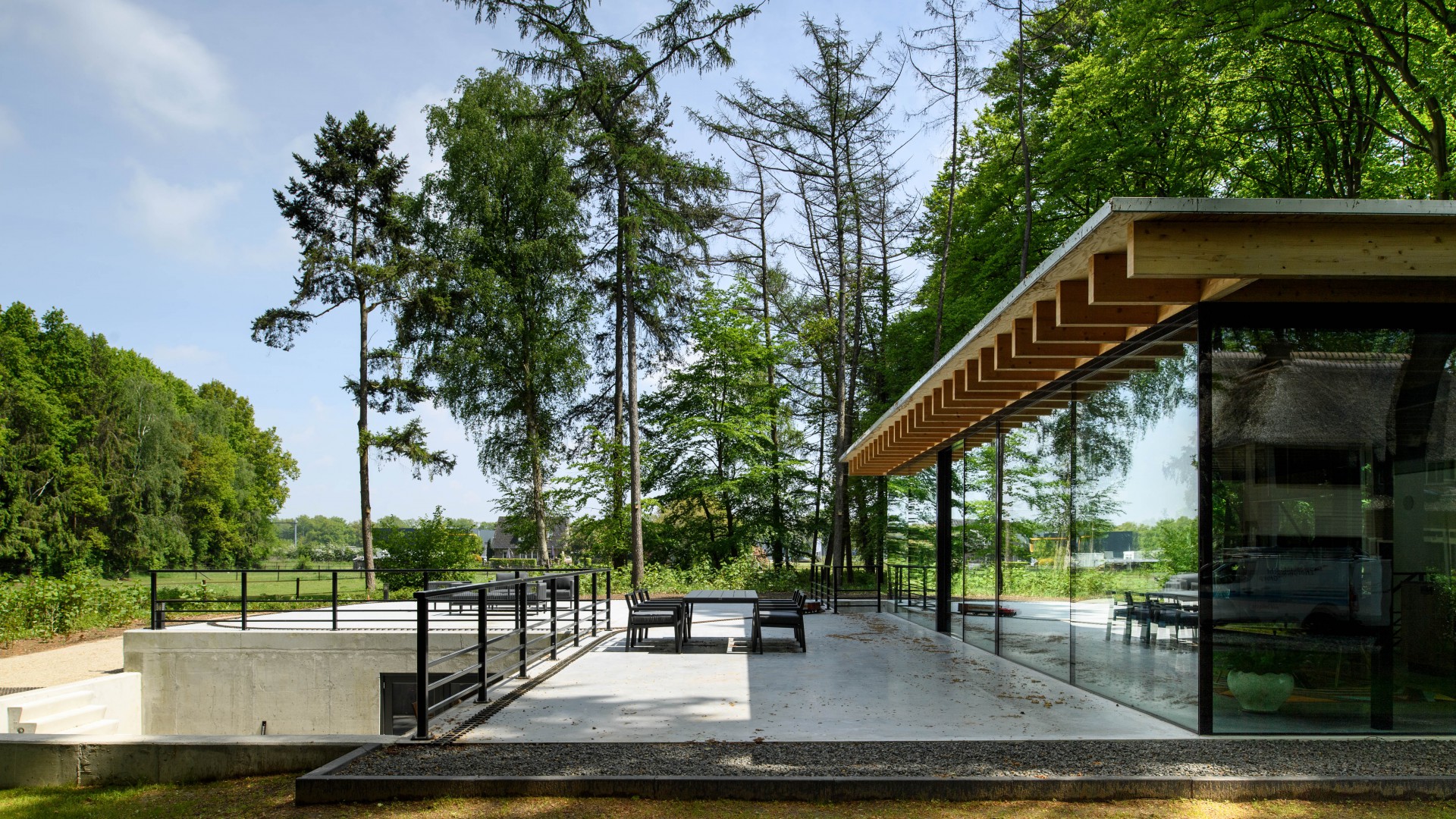In the 1950s, cellars were built in the Netherlands to store drinking water. With the advent of purification plants, these clean water cellars became obsolete. This cellar next to a classic villa in Colmschate was no exception.
The plan by Studio Groen+Schild convinced the municipality to transform the cellar into a residence. To ensure sufficient light, a patio was created at the rear of the cellar. This provides the bedrooms and bathroom with ample daylight. On top of the concrete cellar base, a transparent pavilion was placed where the living areas are located. The glass pavilion with a green roof blends into the surroundings: the roof appears to float, and the rhythm of the wooden beams creates a beautiful connection with the trees.
The pavilion is constructed as lightly as possible: a striking contrast to the heavy concrete of the cellar. It features a slender steel structure with exposed wooden beams that extend from the interior to the exterior. The lower threshold of the glass panels is integrated into the concrete floor. Glass is the only barrier between the living room and the terrace. When sitting in the living room, one feels immersed in the forest.
Photography: Mike Bink
Awards: Deventer Architecture Prize Audience Award 2022
Projectteam Studio Groen+Schild:
Arnold de Bruin, Ellen Schild, Fabian Wesseling
