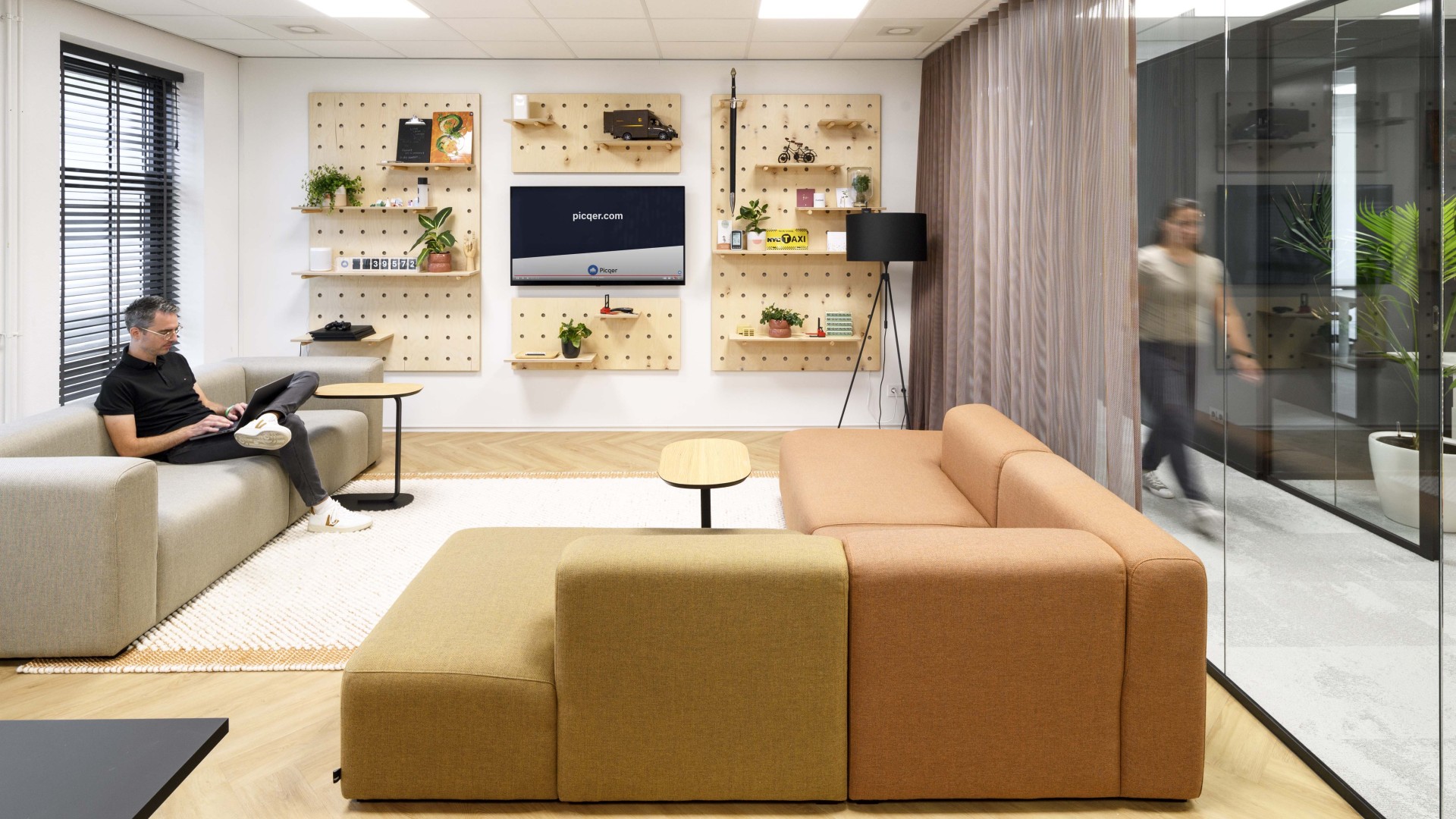Picqer develops software that enables webshops to run an efficient warehouse. They are one of the fastest-growing companies in Gelderland, and new accommodation was necessary in 2019. In that year, we designed a fresh and dynamic interior for them, entirely fitting with Picqer. The core of the design includes several soundproof rooms for various departments. Long sightlines and transparent partitions ensure they still feel like one team.
The company's growth continued, and in 2021, we were commissioned to design an expansion of the work environment. Now with a new concept: 50% of the space for focused work, the other 50% for socializing. Sharing knowledge and meeting each other has become even more important. We translated this into an attractive meeting place with good coffee, a comfortable wall bench, and furniture for informal discussions. The goal of working at Picqer gets all the space it needs here: enjoyable work, with a great team, for great customers.
Photography: Mike Bink
Projectteam Studio Groen+Schild:
Rosanne Bommartini, Dyneke Kuiken
